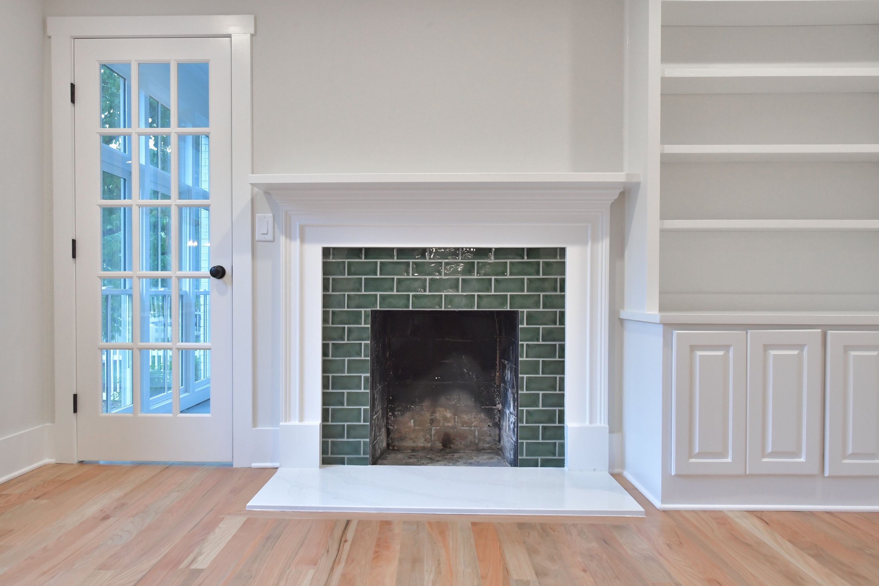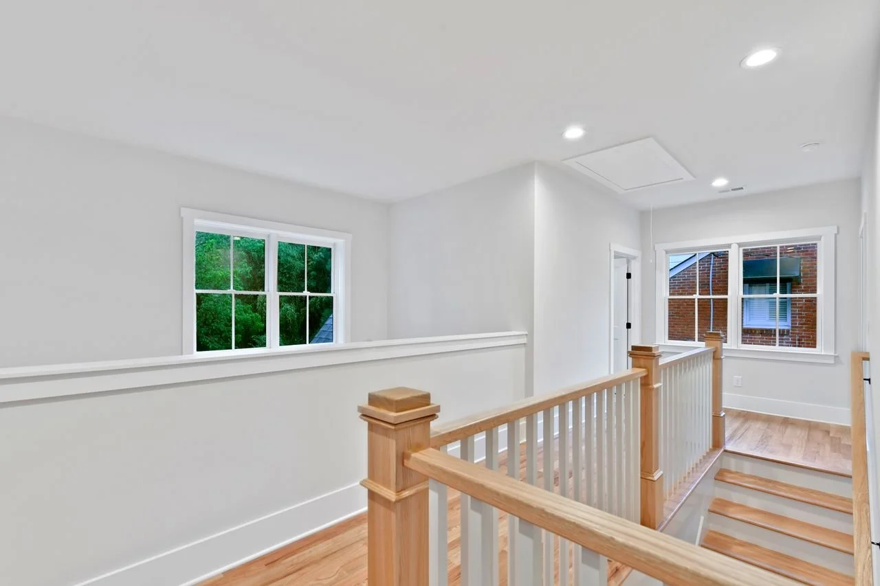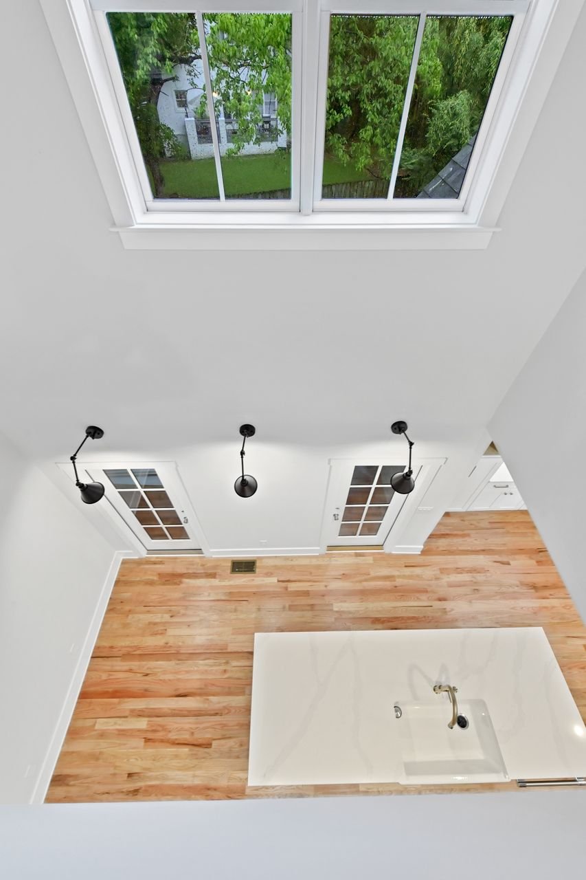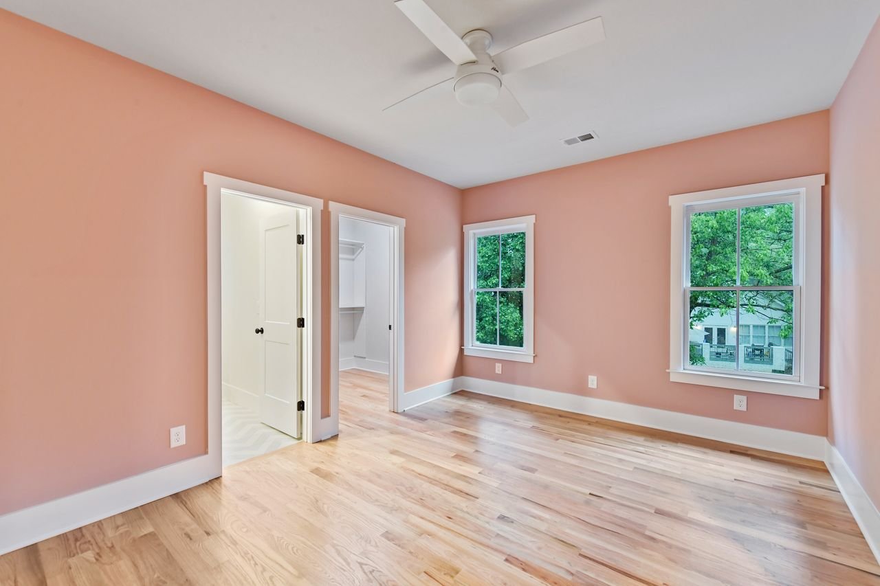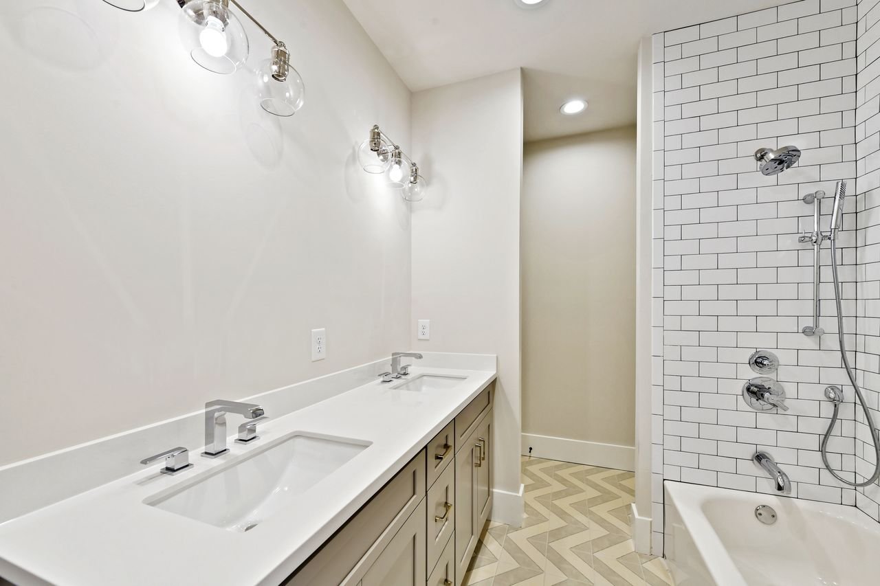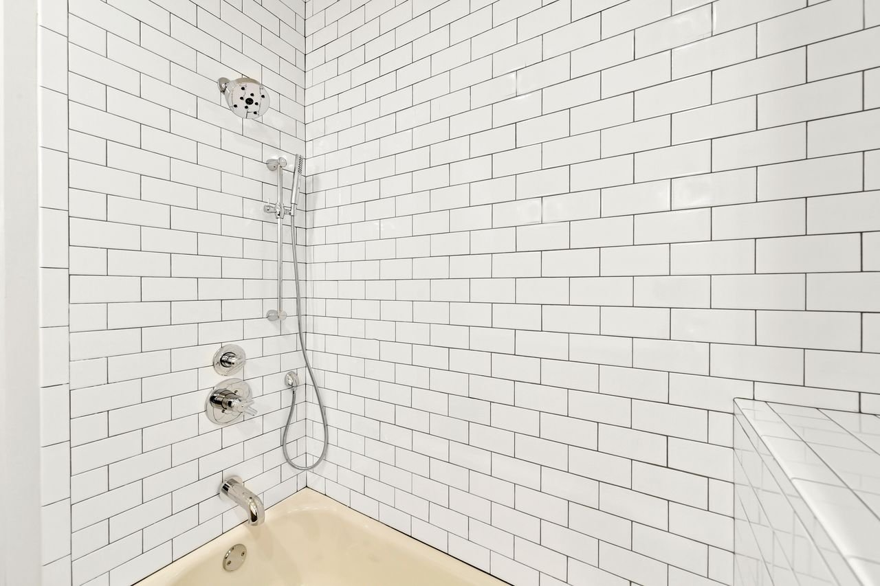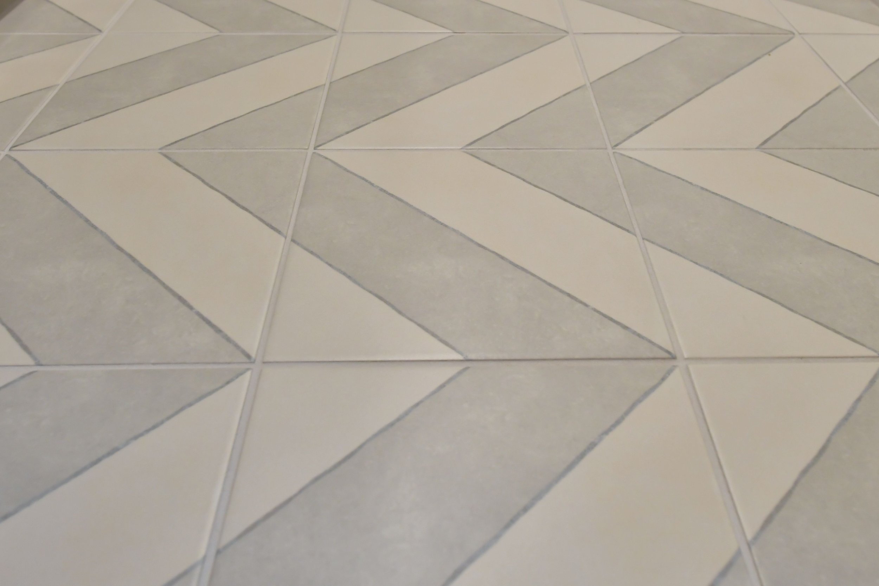While Atlanta is a beautiful city with a rich history, the metro center is experiencing rapid changes, with the area's homes advancing just as quickly. Seeking a fresh start in an outdated home, Level Craft Construction partnered with a Virginia Highland client to flip their old-fashioned home into a neighborhood beauty. Formerly one story, our team added a second level to the now 2,756-square-foot home with four bedrooms and three bathrooms to accommodate a growing family.
A stunning feature in the neighborhood, the home's exterior showcases popular home design trends, including white-washed brick and a colorful front door. A brick path leading to the entrance bordered by a vibrant front lawn and shrubbery welcomes guests and returning family members.
The home’s front entrance boasts a mudroom with storage and hooks to create a barrier between the home and the outdoors. Warm wooden floors and white walls create a clean and bright look and encourage natural light.
The dining area interrupts the white theme with rich, gray walls with large double doors leading to the front porch. The doors’ windows provide ample natural light and when the sun sets, a stylish chandelier provides a soft glow. The room flows into the den area to promote easy, open living.
The den boasts a refurbished fireplace complete with teal tiles bordered by stunning white features. The prominent installation adds color to the all-white palette and provides a vivid focal point in the gathering area. Built-in shelves and storage opportunities supply the homeowners with accessible spots to display large book and movie collections, while broad windows offer uninterrupted neighborhood views.
To the left of the dining room sits the kitchen and access to the second floor. Vibrant green cabinetry, stainless steel appliances and white tiling and cabinetry create a stunning backdrop for get-togethers and family meals. The appliance package includes a gas stove, mounted range hood, microwave, fridge and dishwasher. The kitchen also has access to the backyard for seamless transitions for family barbecues and parties during the warmer seasons.
The home’s first bedroom on the ground floor enjoys a spacious closet and access to a private bathroom with an expansive shower, tub and plenty of storage! Gray tile selections and dark brown cabinetry perfectly pairs with crisp white walls and warm wooden floors.
The ground floor’s final and most showstopping feature is the sunroom! This small alcove offers uninterrupted views of the surrounding neighborhood, with a chic chandelier shedding warm light onto the space. White stone walls and windows pull together a stylish nook, ideal for reading or casual dining.
Located on the second floor, the considerable owner’s suite boasts clean, white walls, a walk-in closet and a spa-inspired bathroom! Large windows and high ceilings create a bright, open look and the perfect hideaway for much-needed relaxation.
From stunning black-and-white tile selections, golden light fixtures, black hardware, a frameless shower and double vanity, the owner’s bathroom is a myriad of beautiful design features. A built-in shower bench, cubby and plentiful storage elevate the room's design with its striking features.
The walk-in closet features chic, custom shelving to house his and hers wardrobes and show off stunning shoe collections and favorite pieces.
Also located on the second story is the home’s laundry room! A fun tile selection featuring a Mediterranean-inspired design adds uniqueness to the room. Closet storage and ample accommodation for state-of-the-art washers and dryers give the home’s occupants plenty of room to wash, dry and fold.
The upper floor’s landing continues the white and welcoming elements showcased throughout the home while offering easy access to the lower level. A loft-inspired design provides a view of the first floor with large windows to enhance the bright look of the home.
The home’s third bedroom continues the white palette and highlights a fabulous walk-in closet, perfect for housing a large wardrobe. Neighborhood vistas heighten the beauty of the space and continue the natural, bright look!
A fun, colorful addition to the home, the fourth bedroom pops with summery, peach walls that play off the cozy, wooden floors. The room’s occupant not only enjoys a large, walk-in closet but shares a stunning bathroom with the home’s third bedroom.
Double vanities, a shower bath and ample storage make sharing easier than ever in this beautiful Jack and Jill bathroom! White tiles, modern lighting and geometric floor tiles create a beautiful space that will leave you speechless.
The home’s backyard features vibrant flora that supplies a breathtaking setting for long summer evenings and chilly fall mornings! A covered porch provides shelter from the bright sun and a paved area affords the perfect spot for family barbecues, summer parties and more.
Are you interested in building your dream home? The talented Level Craft Construction team is here every step of the way. View our virtual portfolio for design inspiration and to see past renovations and constructions. Contact us at 404-704-7350 or online today to get started!







