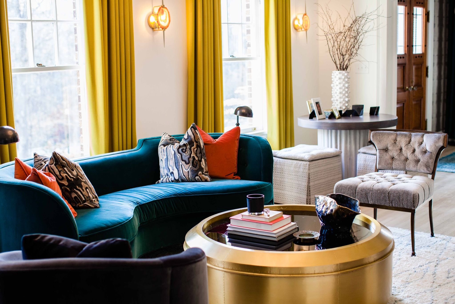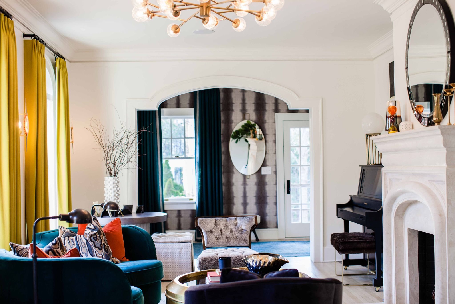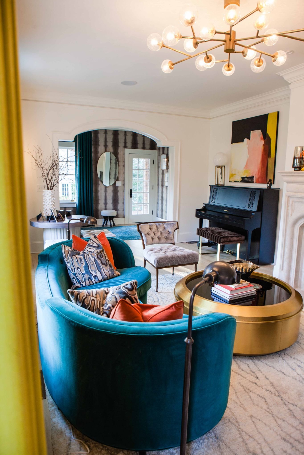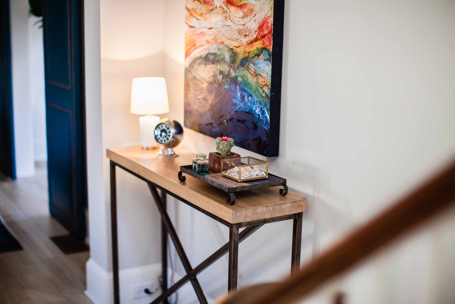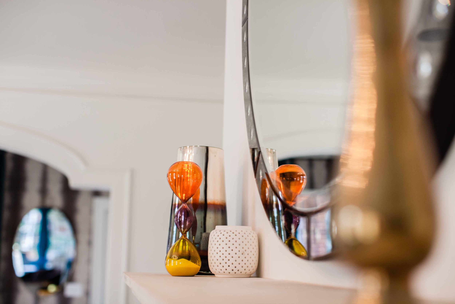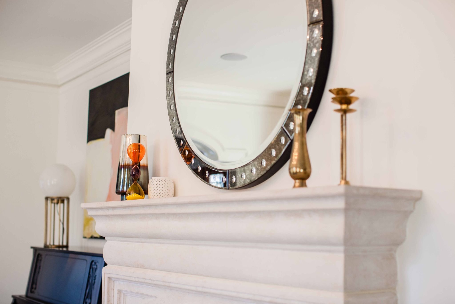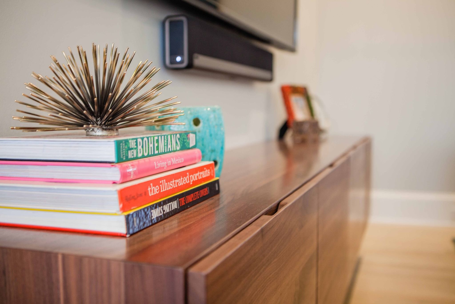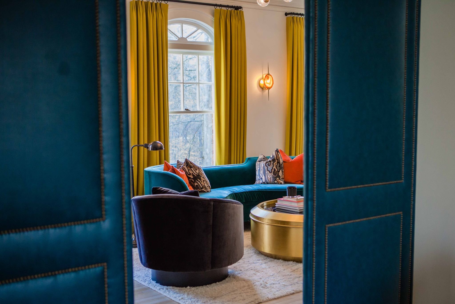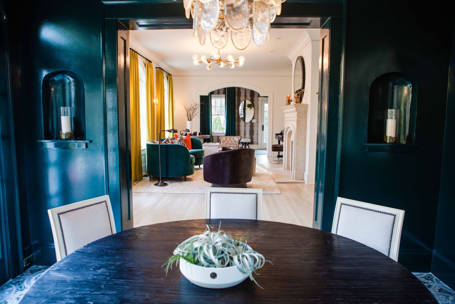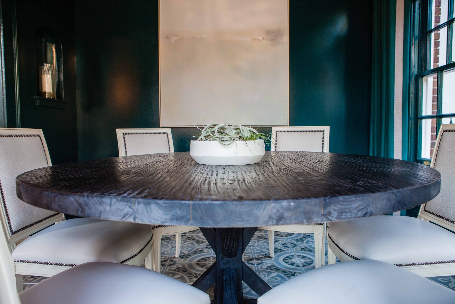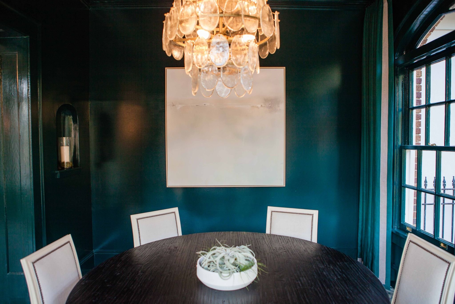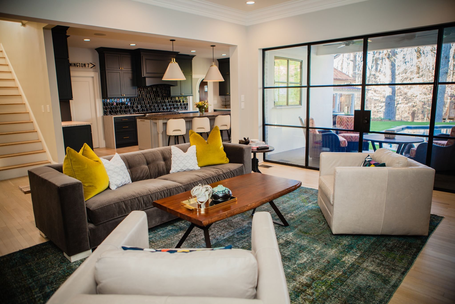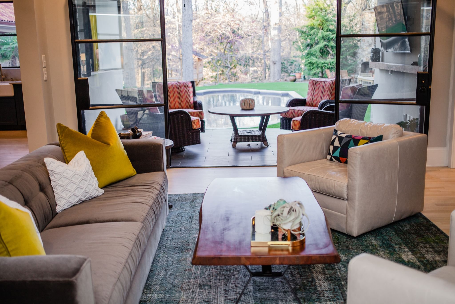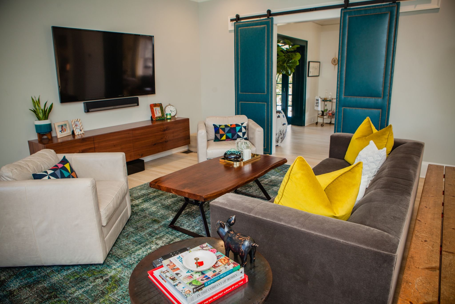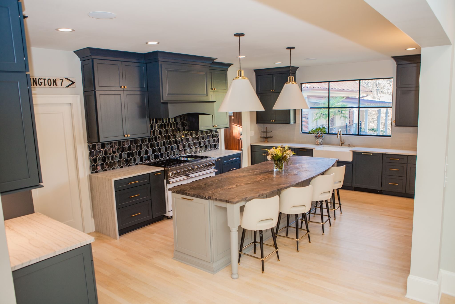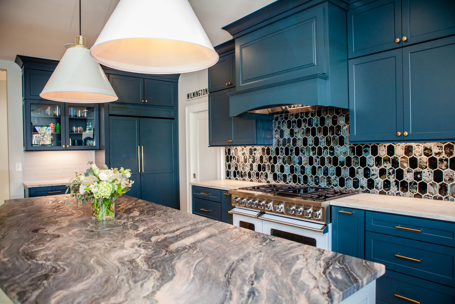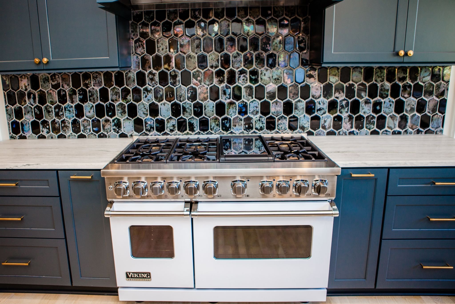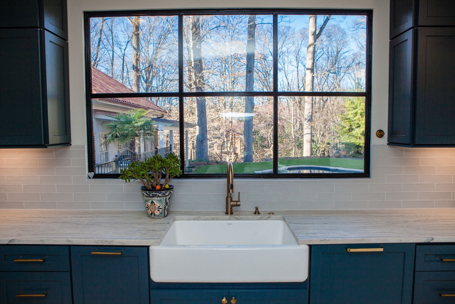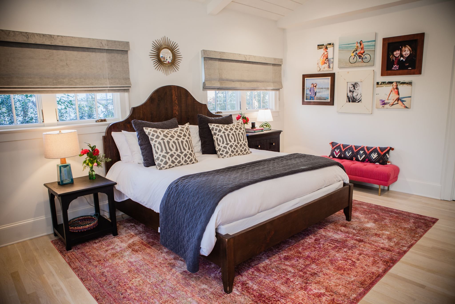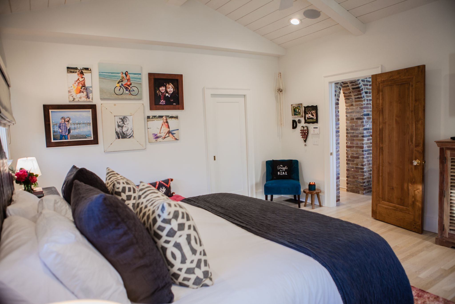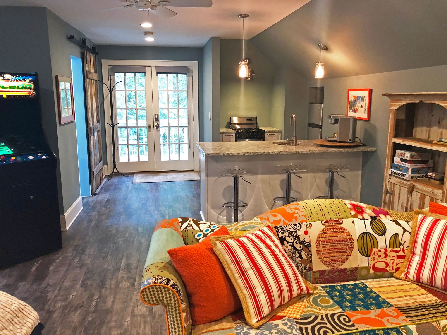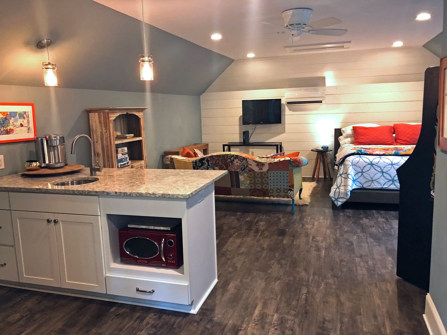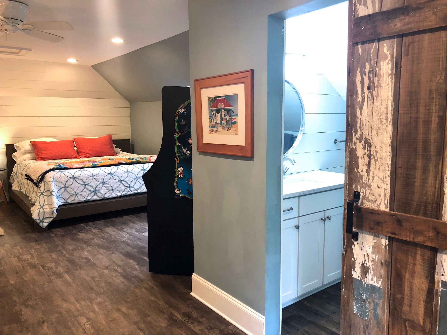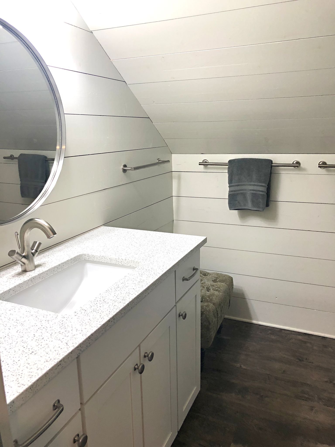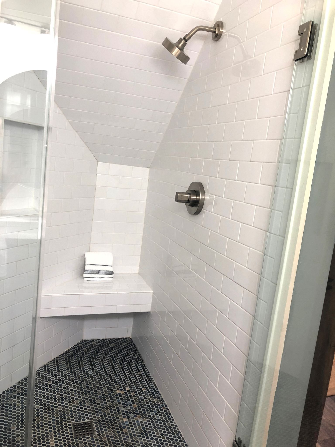An affluent neighborhood with rich history, Druid Hills is an Atlanta locale filled with scenic vistas and beautiful homes. Level Craft Construction had the honor of participating in a complete renovation of this 1920s Druid Hills residence on North Ponce de Leon Avenue. Decorated by Leila Ross Wilburn, the timeless residence was previously showcased in the Druid Hills Home & Garden 50th Anniversary Tour. The Level Craft Construction team participated in the project by renovating the carriage house, as well as adding an owner’s wing, family room, kitchen, laundry and mud room.
Receiving incredible recognition from the Atlanta Journal-Constitution, the renovated home boasts five bedrooms and four-and-a-half bathrooms across 4,500 square feet of living space in this gorgeous, historic Atlanta neighborhood.
Upon entering the home, vibrant jewel tones and fun wallpaper selections greet guests. The theme of colorful incorporations paired with warm wooden accents continues throughout the residence to create a fun environment for the whole family. The foyer has access to the front door and side entrance for easy, unimpeded entry to the home.
Through the entryway, visitors to the home will find themselves lost in a colorful paradise! Gold accents, vibrant furniture appointments and exotic accents create a stunning sitting room to unwind after a long day. Tall windows play off the décor to create a bright, welcoming space.
Cattycorner to the sitting room lies a formal dining room unlike any other! Teal walls envelop the space in a calm glow highlighted by window fixtures and a stunning glass chandelier. Small wall niches provide the perfect spot to place candles and exotic blue tiling transforms the space into a stylish dining room ideal for entertaining.
The home’s den presents an easy flow between the kitchen, outdoor patio and access to the second floor. Tray ceilings heighten the space while the custom steel doors produce ample natural light throughout the room. Entertaining through the seasons is easier than ever with uninterrupted access to the kitchen and outdoor patio.
Rich blue cabinetry references the home’s jewel-toned palette and gives the space opportunity to shine. Mesmerizing tiling showcased in the kitchen’s backsplash and Quartzite countertops add modern elements to the space and offer plenty of socialization opportunities, whether it’s learning a new recipe together or catching up with a round of drinks. The stylish farmhouse sink bordered by natural stone countertops is a great spot to wash up after a delicious meal while overlooking the beautiful backyard.
A laundry room on the main floor showcases a chic spot to wash, dry and fold all your favorite pieces. Stylish black and white tiling adds a luxurious touch to the room and white cabinetry provides easy storage opportunities. A hanging rod above the washer and dryer is ideal for draping delicate wardrobe pieces and a built-in sink adds a convenient place for any messier projects.
In the owner’s suite, wide plank ceilings and wood flooring add rustic elements to the home’s colorful palette. White walls and windows that produce generous amounts of natural light give the homeowner the freedom to decorate to their specific taste.
Photo by Christopher Oquendo
The owner’s bathroom is a place that will stop any visitor in their tracks. From floor-to-ceiling white tiling, gold hardware, wooden accents and more, this is the ultimate bathroom oasis. The frameless shower expands the space and a large vanity provides plenty of storage and room to start and end each day.
The home’s first secondary bedroom enjoys private access via double doors to a balcony overlooking the beautiful scenery of historic Druid Hills. The simple space mirrors the owner’s bedroom with its white walls and brightness to allow the occupant the chance to showcase their personality. Wilburn took advantage of this muted space and created a trendy oasis perfect for a younger family member.
The home's outdoor patio is the perfect relaxing spot for the warmer seasons of the year. A custom steel-framed window opens out from the kitchen and offers an easy way to keep conversations flowing between spaces and the tiled deck adds a lavish touch.
The outdoor pool situated between the main home and the carriage house presents the perfect excuse for homeowners to spend all summer in the warm sunshine. Surrounded by lush greenery and the earthy tones of the home’s exterior, it’s easy to feel transported to another world.
The carriage house is an ideal place to keep the pool party going with a small kitchen, sitting area and bathroom access. Olive walls reminiscent of popular 2022 color selections bathe the space in a calming appearance that makes this the perfect designated spot for a guest retreat or mother-in-law suite.
The attached bathroom sports a chic, frameless shower with a built-in bench, vanity and storage space highlighted by shiplap walls that top off this little hideaway.
To begin your Level Craft Construction journey today, visit our virtual portfolio to find inspiration for your next construction, revival or renovation project. Contact our team at 404-704-7350 or online today to take the first step towards your dream home!




