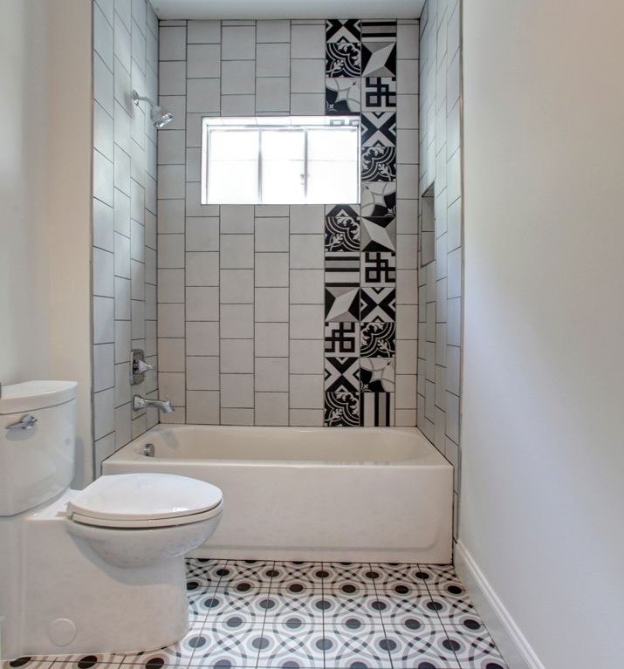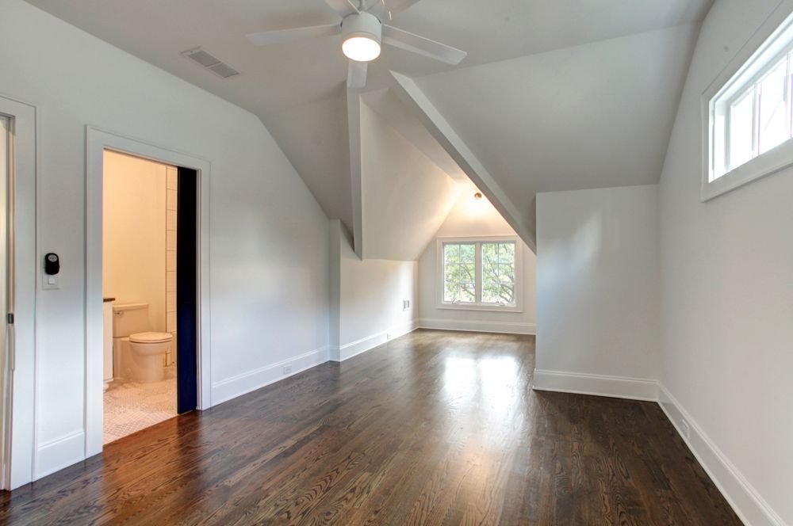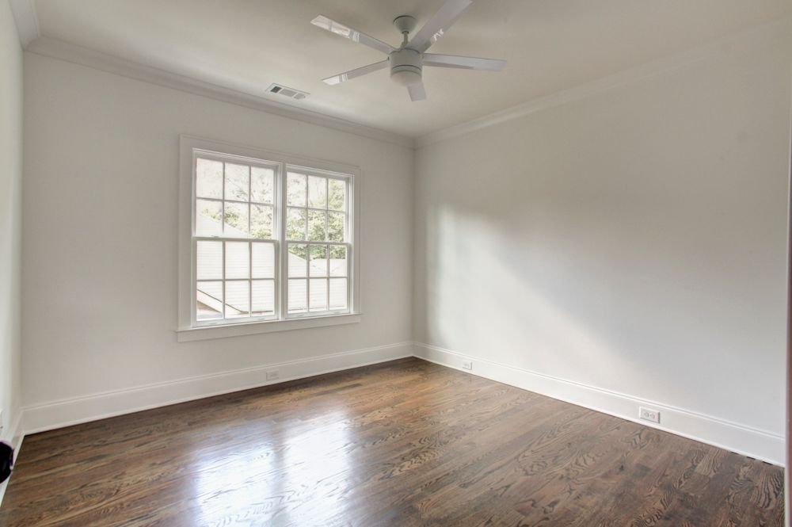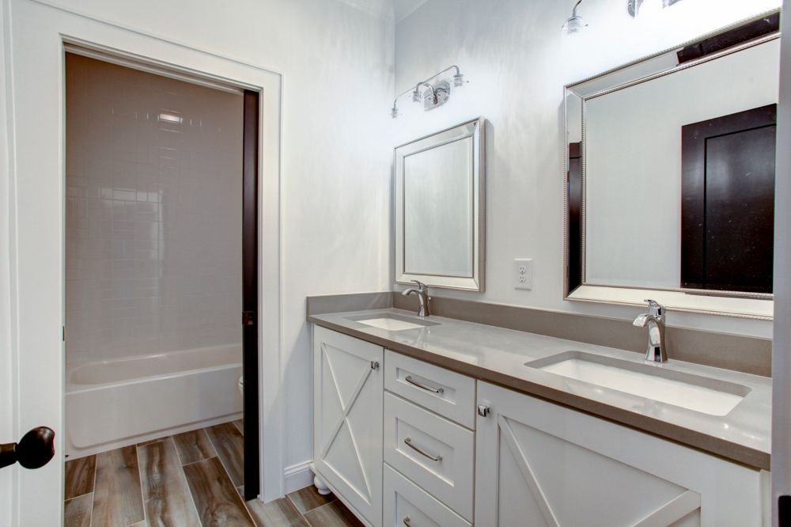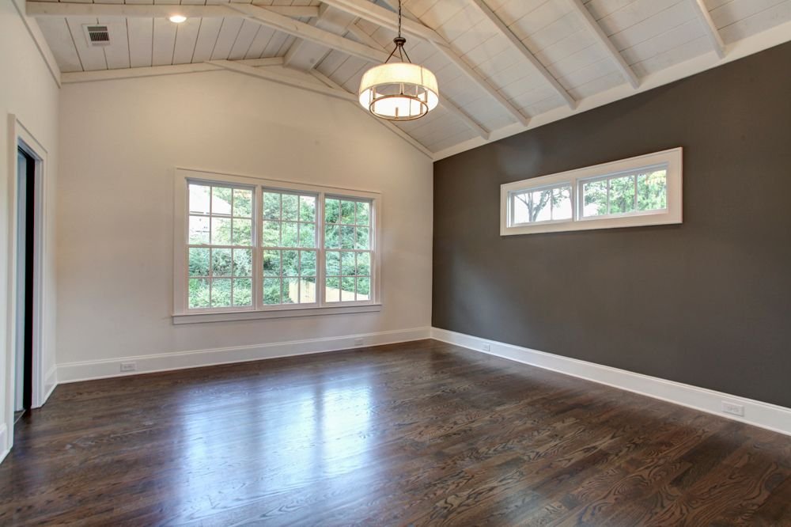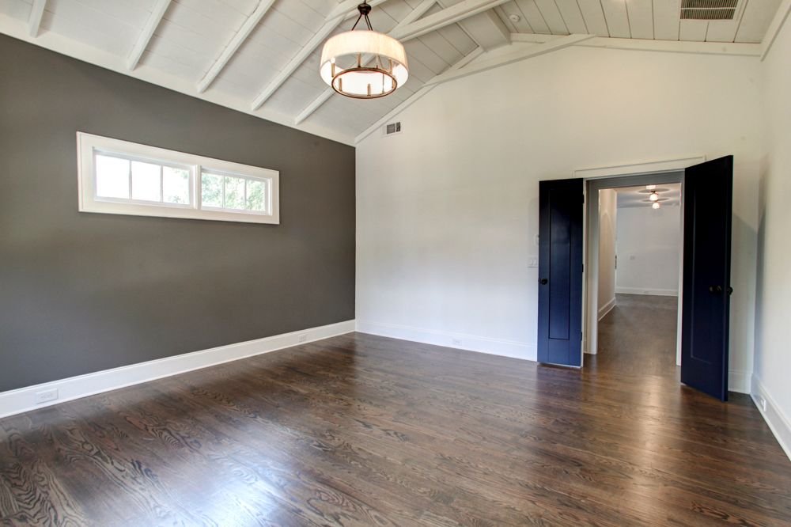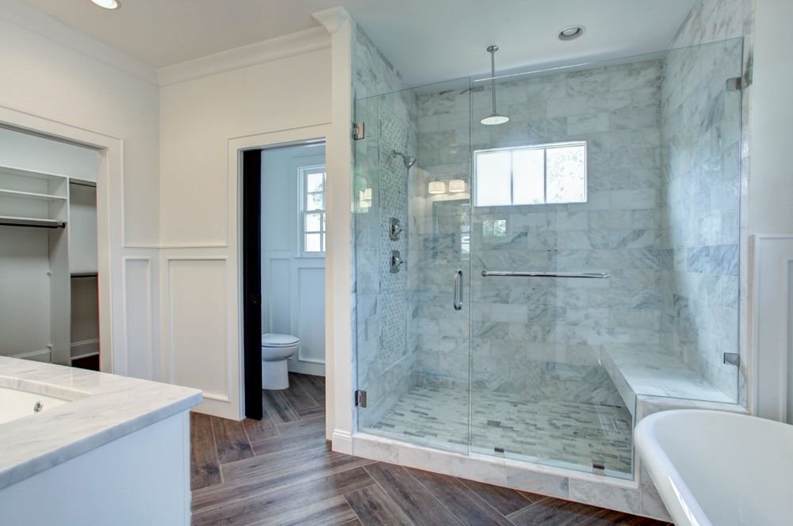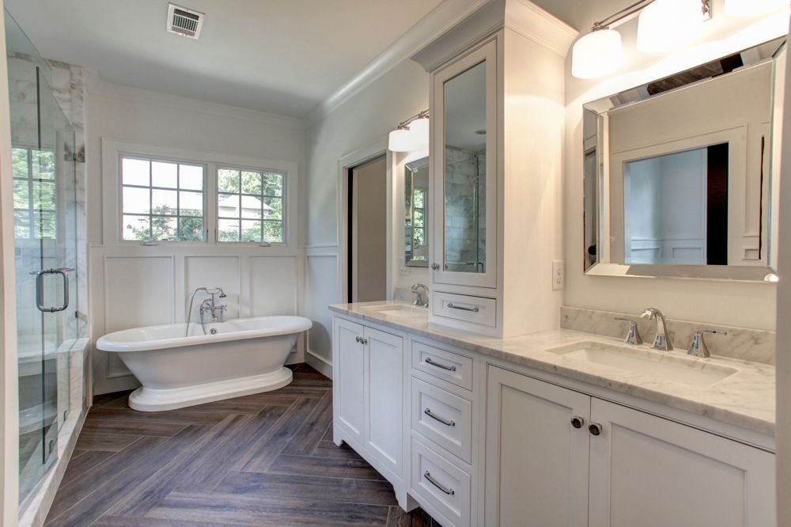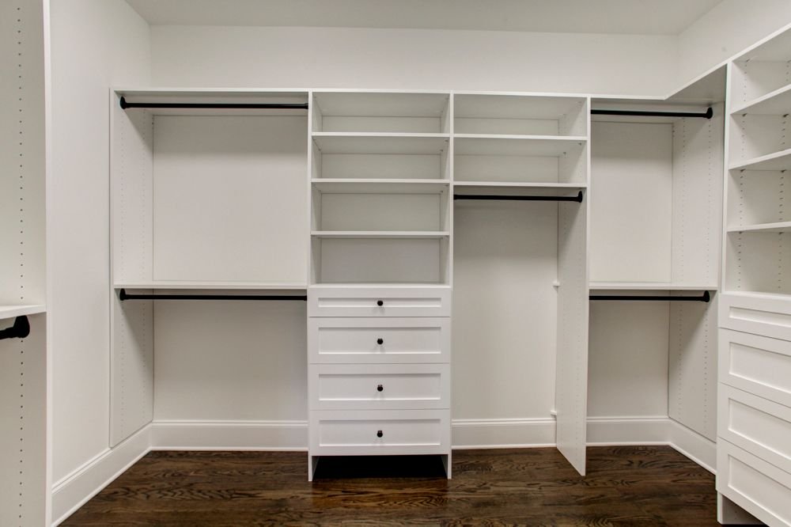When completing a renovation project, Level Craft Construction understands the importance of maintaining the integrity of the property and the surrounding neighborhood. Located in the historic Virginia Highland district, this home was a nearly dilapidated brick structure. After the Level Craft Construction team completely renovated the main floor, it was transformed into a classy Tudor residence with a second-story addition and garage facelift. The newly renovated structure boasts five bedrooms and four bathrooms across 3,890 square feet of living space.
Upon entering the home, visitors are greeted by a stylish interior complete with white finishes, rustic accents and large window installations. To the left of the entrance lies a formal sitting area with plenty of space for stylish seating arrangements, ample natural light and a white-washed brick fireplace.
A small dining area sits just past the sitting room, taking advantage of the open floor plan and marrying the two common areas together. A shining chandelier with gold hardware rises above the dining table to surround family-time meals with a soft glow. The designated space basks in the generous amount of natural light flowing through the room and is a convenient spot to catch up on the day’s events over a delicious meal.
The home’s first bedroom lies on the main floor with easy access to the dining room, sitting room and kitchen. Muted white walls and a large window provide the occupant plenty of freedom to design the room to their specific tastes. Warm hardwood floors complete the space that can act as a guest room, home office and more!
The room enjoys a private bathroom complete with a shower tub and vanity with chic tile selections, lighting fixtures and a stylish mirror.
A lovely feature in any home, the butler’s pantry adjacent to the kitchen provides a convenient go-between for the dining room and kitchen to stage elaborate dinners and store vintage wine collections. The space boasts marble countertops, white cabinets and gold hardware to create a classic look. A microwave, designated room for a wine refrigerator and ample storage complete the elegant space!
The home’s kitchen is the stuff of dreams! A gas range, large kitchen island and storage opportunities galore make this the ultimate chef’s paradise. The blue cabinetry featured on the kitchen island adds a pop of color to the room and marble countertops provide an elegant finish.
A small guest bathroom on the main floor provides easy washing-up access in a warm space highlighted by gorgeous wood paneling and white trim.
The mudroom with warm wood paneling mirrors the home’s palette and provides easy separation from the outdoors to the indoors. Easy under-the-bench storage and hooks are perfect for storing your favorite outdoor gear through the changing southern seasons.
The cozy living area highlights breathtaking ceiling millwork that creates a clean, geometric design. Built-in bookshelves surround a stunning fireplace to display book, movie and knick-knack collections. The sitting area provides a cozy focal point for the home’s occupants and an easy to access space from the kitchen to retire after dinner.
The upstairs landing boasts another informal sitting room with plenty of natural light and space to spend quality time with the family, catch up on some reading or study for exams. A wire light fixture adds warmth to the clean palette and ties the space together
The first room on the second level enjoys a ceiling with varying heights to create a multi-dimensional space! White walls and wooden flooring continue the theme of the home and a private bathroom boasting differing tile selections, a vanity and a shower tub provide a private bathroom sanctuary.
The second bedroom mirrors the first with crisp white walls and large windows that produce ample natural light. The attached bathroom features a double vanity and enclosed shower space highlighted by elegant white cabinetry and grand mirrors.
The owner’s suite stands apart from the rest of the home’s rooms with its rustic, wide-plank ceilings and brown accent wall. Blue double doors provide easy access to the hallway and grand window fixtures give the space a bright glow.
If the Level Craft Construction team had to pick a favorite room, the owner’s bathroom would take the prize! An elegant double vanity with floor-to-ceiling cabinetry, marble countertops, grand mirrors and endless storage options create the perfect bathroom oasis for any homeowner. The freestanding tub and frameless shower with a built-in bench top off this bathtime getaway.
A walk-in closet with built-in, custom shelving provides several hanging, storing and displaying opportunities for the home’s occupants. From showing off a recent purchase to keeping your favorite stitches within easy reach, this closet is built with convenience in mind.
The laundry room features designated space for a top-of-the-line washer and dryer set, as well as white cabinetry and classic black countertops for all your folding and storage needs.
Continuing the home's theme with white walls and rich flooring, the final room on the upper level provides the perfect flex space for a home office, library or guest bedroom.
The backyard is a multi-dimensional space to keep the home’s occupants entertained through the seasons. A large outdoor fireplace is perfect for roasting marshmallows during the dog days of summer or staying warm as temperatures drop. The terrace green space adjacent to the detached garage is ideal for growing seasonal fruits, veggies and blooms!
The detached, two-car garage is easily accessed via the home’s driveway and features plenty of extra room to store seasonal outdoor equipment, decorations and more!
For more information on beginning your Atlanta construction, renovation or revival journey, contact the Level Craft Construction team at 404-704-7350 or online today! Scroll through our online portfolio to view past projects or curate design inspiration for your next project.







