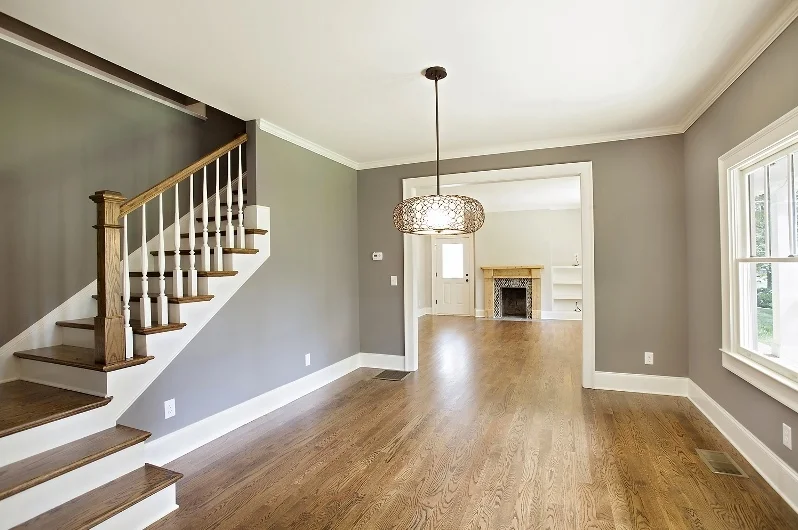It’s not the busiest time of the year for real estate but there’s still a segment of buyers venturing out to look for a hot deal in cold weather. Since staging a home during the holidays can be quite different than the rest of the year─we’ve cobbled together this list of helpful tips for staging your home this holiday season:
Keep it classy. Though tempting─’tis not the time of the year to erect an 8’ inflatable Frosty the Snowman in the yard (sorry Frosty). Avoid anything overdone or garish; for example, choose simple swatches of mistletoe over those thick strands of neon blue garland.
Keep the mantel clear. In general, the mantel should uncluttered and de-personalized. Remove any family holiday photos and greeting cards. You want your buyers to visualize their own stockings hanging from the fireplace mantel so refrain from hanging stockings adorned with family and pet names.
Keep it non-denominational. Avoid anything overtly religious. Showing your religious preference can be a real turn off to potential buyers. Buyers can be quickly swayed (oftentimes subconsciously) in either positive or negative direction.
Keep it de-personalized. Like the fireplace mantel keep the rest of the decorating similarly anonymous. Resist the urge of displaying those Christmas Carol figurines that your family has been collecting for generations. Such things can be very distracting. You want to keep the buyer focused on the positive qualities of the house─not on Maw Maw’s collection of holiday plates.
Keep the lighting simple. When it comes to lighting it’s especially important to keep it simple. Neutrality is key. Lights can be very distracting─especially colored ones. A simple string of white lights positioned just so to highlight your home’s architectural features is ample.
Keep it to a minimum. Avoid the tendency to over-decorate. A sash here and there is plenty. It’s very important to edit every decorating decision when staging for the holidays. Ask yourself, “Could this decorating choice possibly distract from the inherent quality of my home?” If the answer is “yes”─just put down the glue gun.
Keep it fresh. Science tells us that humans respond positively to anything sensory and earth-centric. A stove pot of simmering cinnamon sticks or a bowl of pine cones centered on the kitchen table are the discreet touches that can tap into the buyer’s visceral tendencies. Creating this warm and inviting holiday feeling will last long after the potential buyers leave the premises. After all, effecting the buyers with a positive and lingering impression is the first step toward the ultimate goal of selling your home.






















